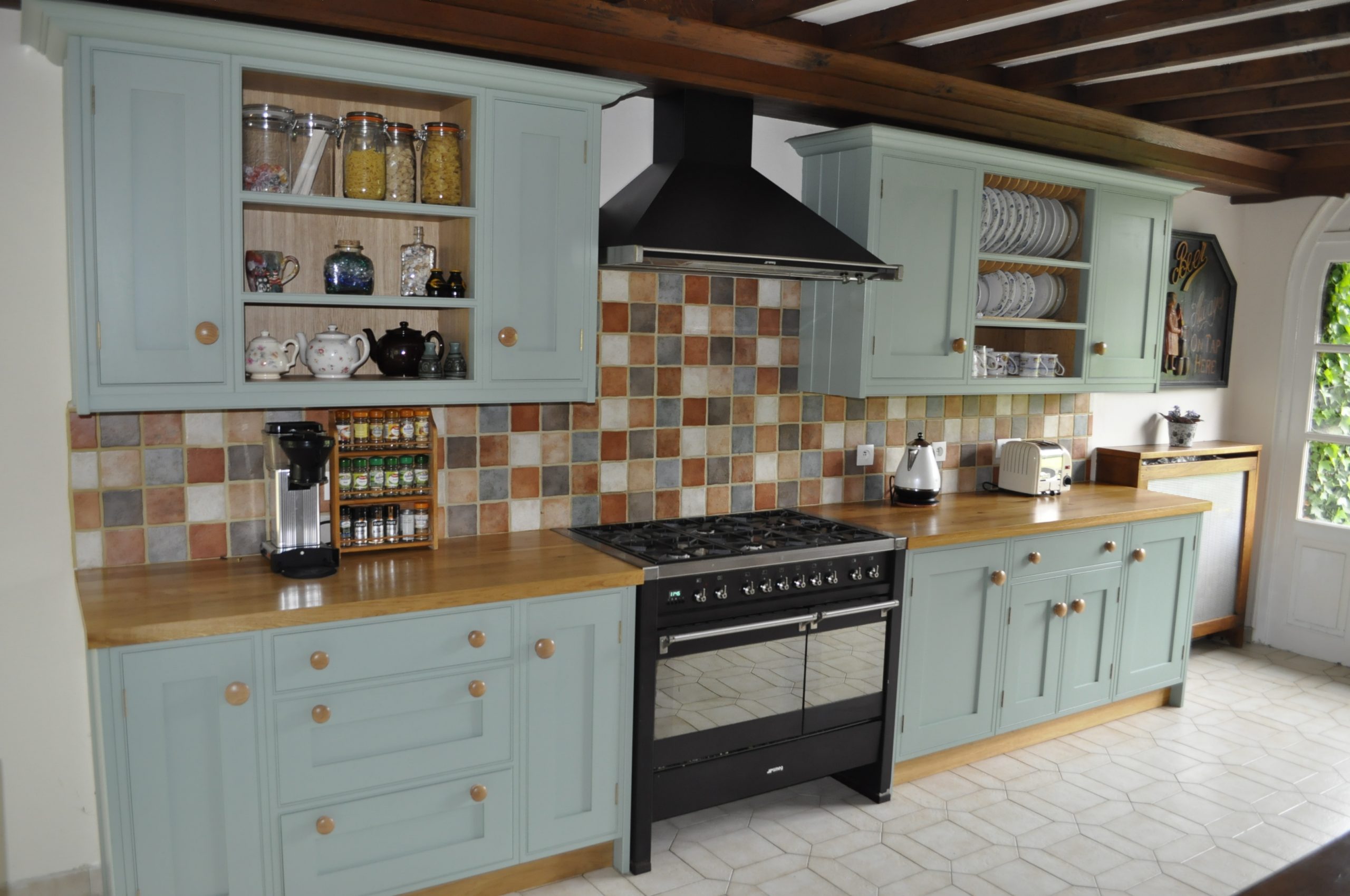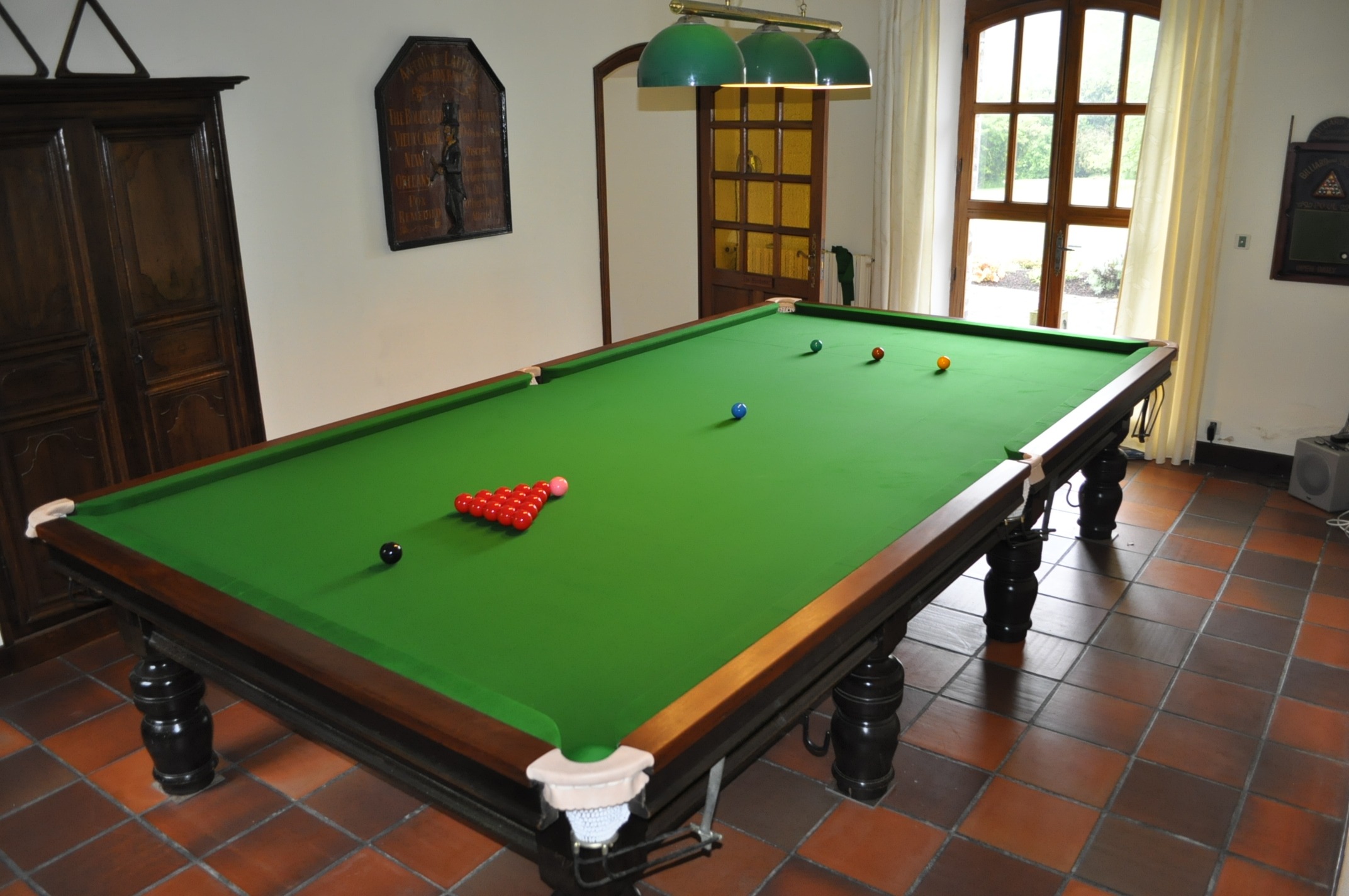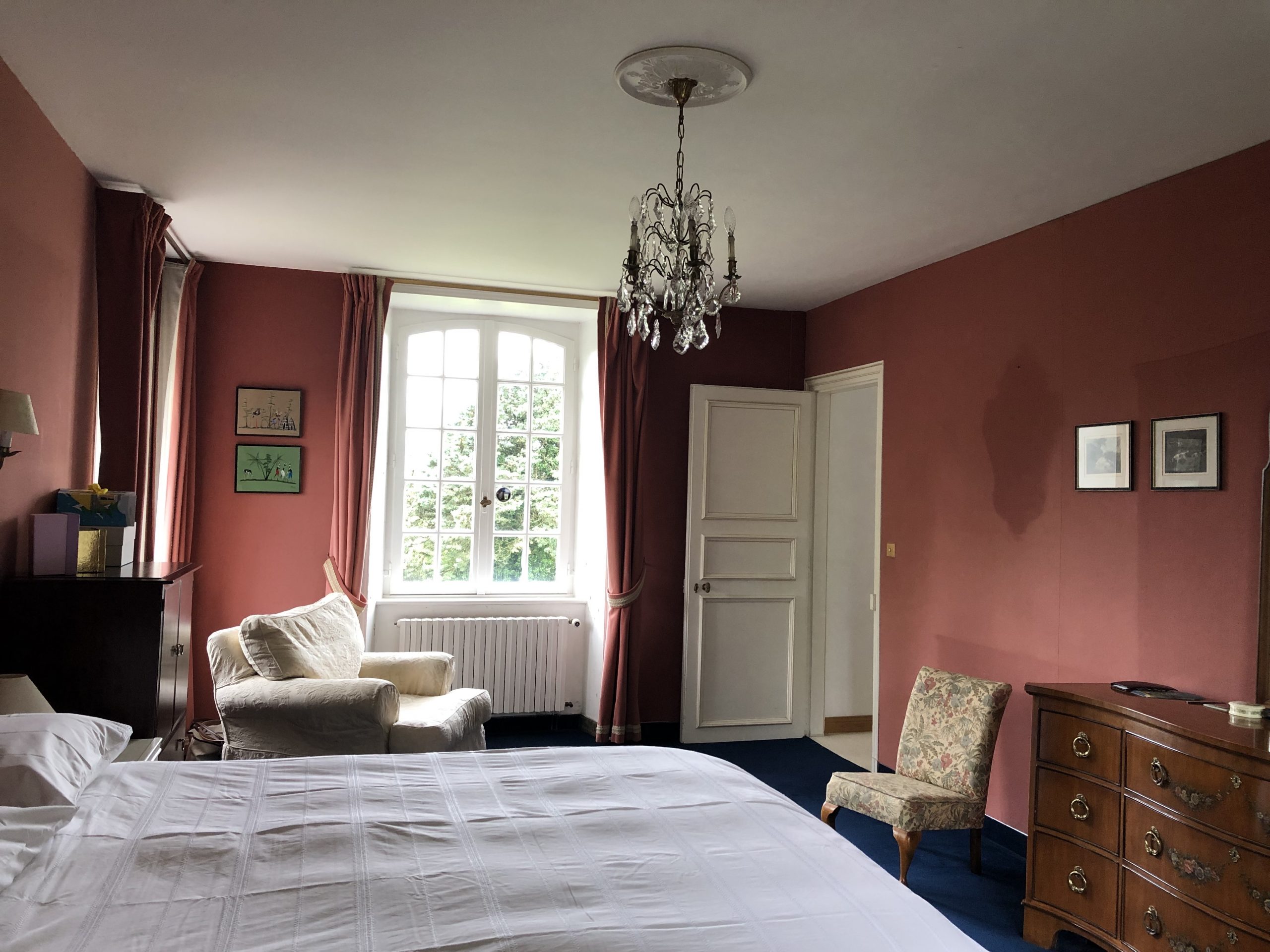
Interior
Ground Floor
Front and back doors lead into the kitchen/diner (36m²). This impressive room features exposed beams and bespoke, handmade kitchen cupboards and oak work surfaces. In addition to the open fire with back boiler, heating is provided by an air-to-air, pompe à chaleur unit.
There is a utility room off the kitchen that contains the oil-fired boiler, a washing machine, tumble dryer and sink. There is also a super-efficient, heat pump hot water tank to provide hot water to the whole house.
Leading from the kitchen is the full-height, main hall with double entrance doors opening to the front and a mahogany staircase leading up to the minstrel’s gallery and upper floor.
On from the main hall is the grand salon (46m²). Three south-facing, 2.4m tall double windows fill the room with light and the large, granite fireplace houses a wood-burner.
The next room is the snooker room (25m²) complete with a full-sized snooker table.
A couple of steps lead up to the back hall with external entrance (formally for the gite) to the front. An internal door goes through to the office (16m²) with floor to ceiling plate glass window and door opening onto the garden terrace. There is a second staircase to the upper floor from the back hall.
Upper Floor
There are five double bedrooms and a room adjoining the main bedroom that could be used as a nursery, dressing room, fitness room or an upstairs office.
The master bedroom (26m²) has an en-suite bathroom/toilet and another bedroom has an en-suite shower room. There are a further 2 shower rooms.
Above the first floor, there are three extensive loft spaces, two of which are fully boarded. These could be easily transformed into further living accommodation, if required.




